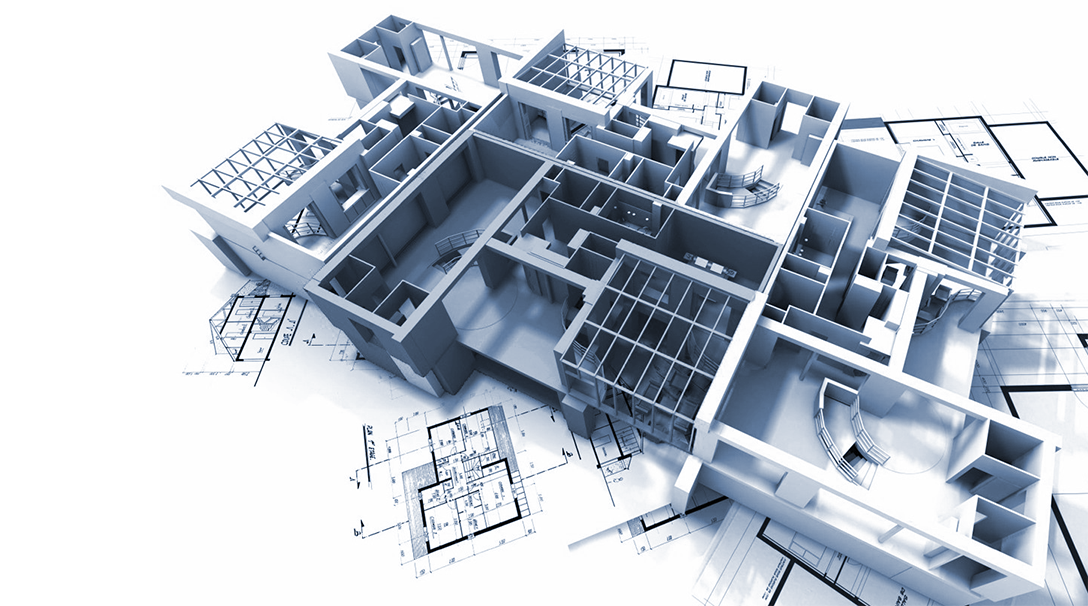BIM Building Information Modeling
BACKGROUND
The implementation of the BIM methodology in wind parks and wind turbines allows creating a digital twin that provides us with very useful information, not only about cost, but also about the drafting of construction and maintenance plans. This new collaborative methodology simultaneously involves several teams that simultaneously feed the models that are going to be created, which entails having all the useful information about the park at one location.
SOLUTE has focused its efforts in applying the BIM methodology in construction, where it has been gaining experience in industrial and domestic environments since 2020.
Building Information Modelling (BIM) is a collaborative work methodology that intends to cover all the phases of a construction project, from the initial layout, to the design, development and construction, as well as its maintenance and disassembling.
This comprehensive task may be applied to the definition of the parks, both photovoltaic as well as wind, to create the so called digital twins, which can be of great use for the construction of the park, as it allows carrying out the planning and budgeting in real time as well as develop a maintenance plan.
RESULTS
With this capability we are able to create a "digital twin of the site with all kinds of information" (cost, deadlines, etc.).
From this model we can extract/generate data in the form of drawings, budgets, schedules, action plans, etc., according to the customer's needs.
Building Information Modeling (BIM) is a collaborative work methodology to create and manage a construction project whose objective is to centralise all the project information in a model called digital twin that contains information created by all its agents.
METHODOLOGY
Building Information Modelling (BIM) is a collaborative work methodology for creating and managing a construction project with the aim of focusing all the information about the project in a model called digital twin, containing information created by all agents.
This method allows designing a structure, planning its construction and maintenance as well as view subsequent tasks once its service life has reached its end.
Although BIM is designed for construction, it may be applied to the designing of parks taking small parts of the main diagram, in a manner that the comprehensive designs of the park can be made considering the design of the roads, substations and other infrastructures, giving way to construction planning and maintenance as well as a viewing of the costs.
The tools that are used are the most common in the industry, primarily Autodesk Software such as Infraworks for preliminary designs, Revit for architectural development, Robot Structural Analysis for structural calculations, Civil3D for building roads or Navisworks for planning and taking measurements.
The BIM manager or BIM coordinator is one of the key positions in the development, for the deadlines as well as the quality of the projects; therefore, they must possess the necessary experience and knowledge about processes and methodologies so they can focus their daily work on an efficient management.
To carry out the analysis using software, we must be familiar with the elements to be analysed, whether they are architectural, structural or services; in other words, a wall with a certain type of finish, insulation and also specific materials must be defined by a knowledgeable person, without necessarily using the default options provided by the programmes.
As a result of this need to know the nature and concept of the different elements, different experts in elements and/or structures will also get involved such as architects, engineers specialised in structures or engineers specialised in installations (electricity, water supply, ventilation, gas, etc.).
Likewise, BIM Modelling technicians are available, who will generate all the information that is to be transmitted to the next person in the organisational chart and who are responsible for ensuring all prior requirements provided by the agents are included in the model.
The work team is responsible for determining the timely schedule of the project and its implementation based on the wind resource assessment that allows determining where to install the turbines, to subsequently determine where to locate the roads, auxiliary buildings and other elements in a sequential manner.
Then, additional tasks shall be defined for maintaining the site.
Software
Ad hoc tools for clients
Data processing system with proven analytical capability to effectively satisfy client's needs
Automotive
Aerodynamic analysis
Analyses and studies prior to the experimentation with prototypes, with the aim of ensuring each vehicle meets the requirements that will guarantee the best results in terms of energy efficiency, emissions and dynamics
